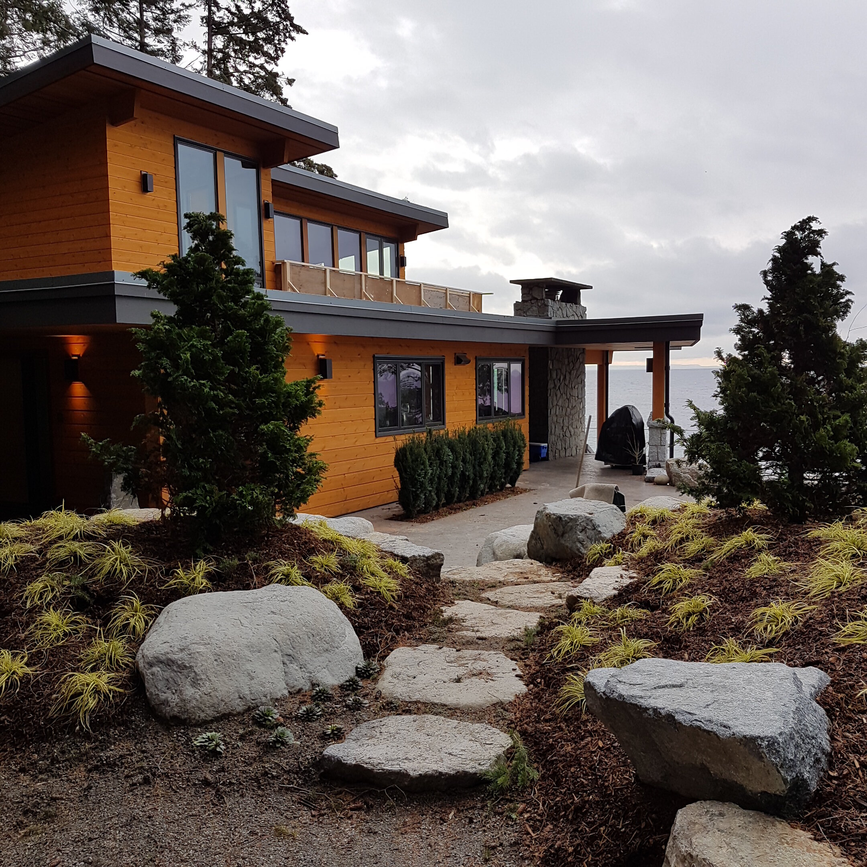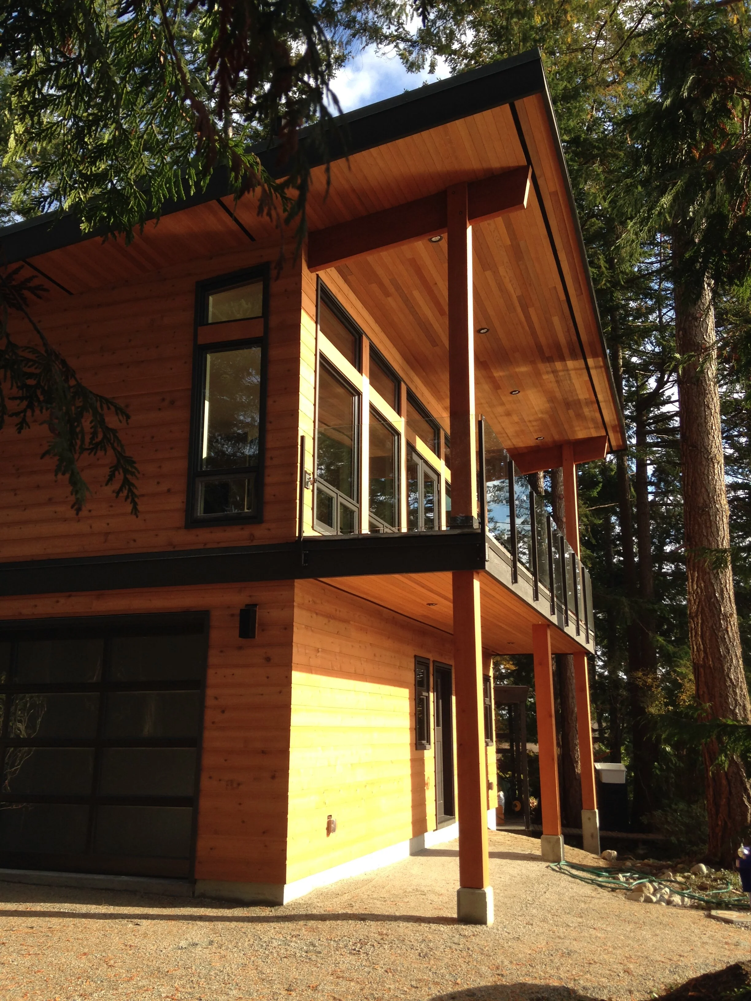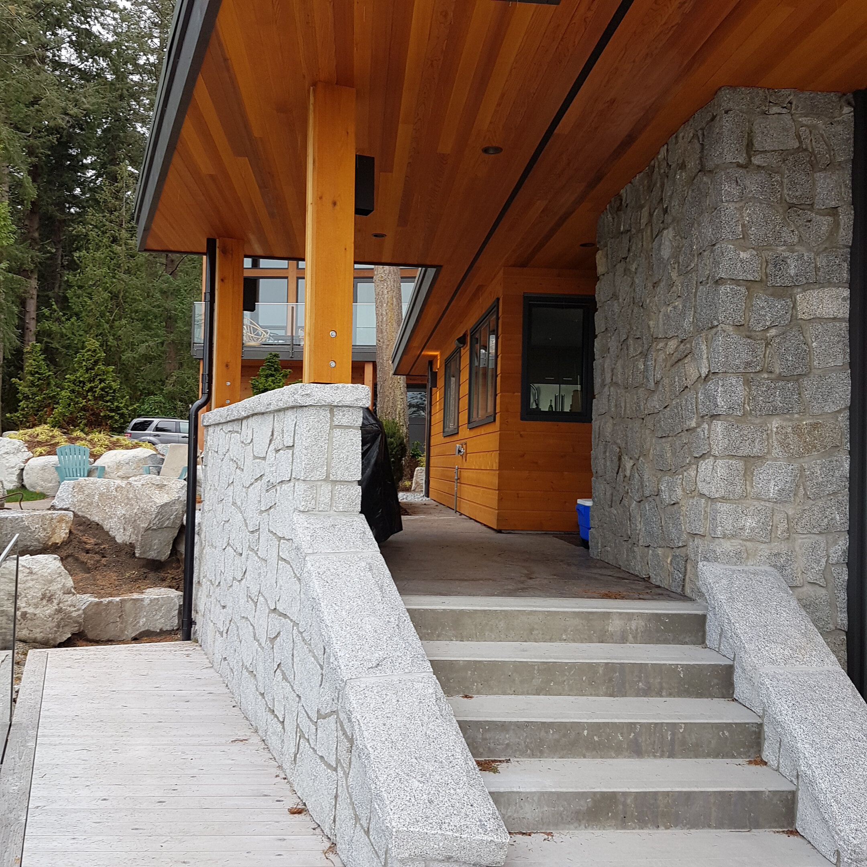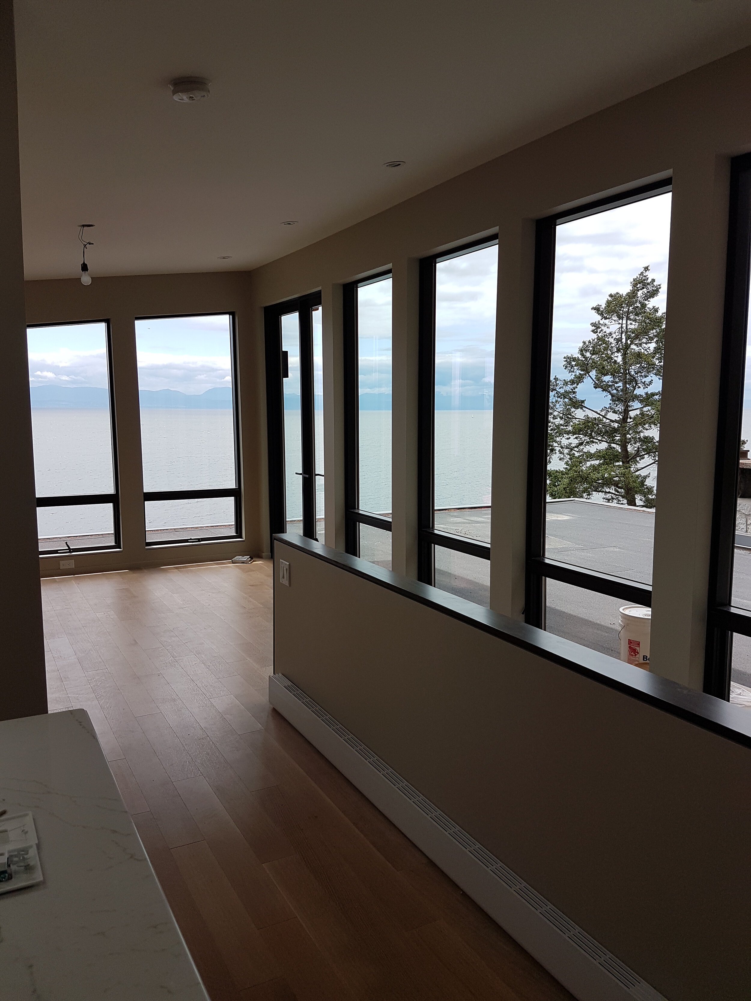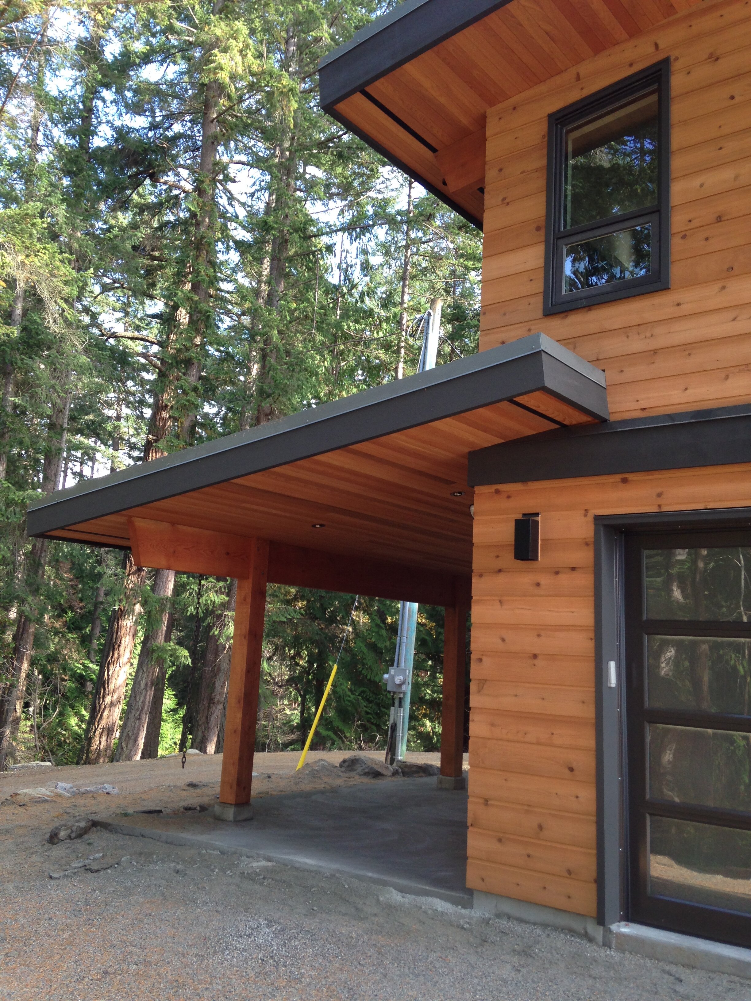West Sechelt Cliff House
Completed: Phase One 2014 / 660 SF. Phase Two 2016 / 1900 SF.
Located on a high bluff overlooking Georgia Strait this home was designed to replace an existing aging home. Phase one is a separate garage/guest studio. Phase two is the main house. The buildings are designed to complement each other and positioned to take advantage of the amazing views.
The guest studio above the garage has two bedrooms, bath, and small kitchen nook. The internal stairs have a separate exterior access.
The main house has an owners suite + lounge that is situated on the upper floor with a large rooftop deck. The main floor was designed to accommodate the original stone fireplace.
These buildings feature locally sourced custom milled post and beams with natural cedar siding and soffits.
